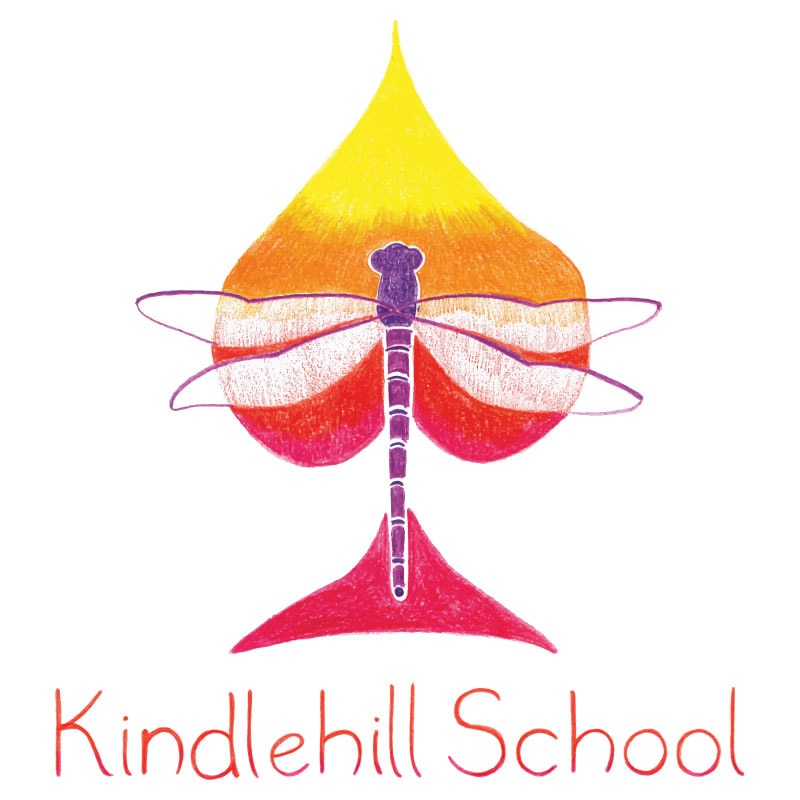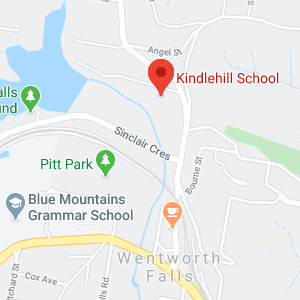Pundits call it the “Guggenheim of Chook Houses”, breathlessly comparing the iconic art gallery’s spiral design to Kindlehill’s chicken house (well at least Dave and myself did over a glass of wine).
Although there is one noticeable difference. Whereas Frank Lloyd Wright’s utilized a gentle helical spiral for the gallery’s interior, architect Jamie Brennan and the Landscaping Group applied the Golden Mean – a geometric ratio based on the proportions of nature – to the school’s chook palace.
Constructed by parents, children and wwoofers, the Chook House is a cob construction, a glorious blend of builder Jason Dash’s magic ingredients: clay, sand and straw. John’s class dug the footing and built the form block wall. Children from Kindy, Pippita’s class plus an assortment of wwoofers build the walls. Jamie Brennan and Reuben Daniels fixed the roof, twisting the sheet metal to evoke a gum leaf.
Pam De Groot created the beautiful tree sculpture on the external wall. While Steve Appel feathered the nest: constructing the rustic pergoda and nesting boxes as well as whitewashing the interior walls. Cade Edwards, Kindlehill’s dry stone man, was responsible for the ramps and terracing.
In a world where millions of chickens spend their short lives in cages, one wonders if there is a finer chicken house anywhere? The Kindlehill chook house stands, in the words of the Guggenheim’s founding director, as “a temple of spirit, a monument”. Can’t wait to fry those eggs!
Deirdre O’Connell

Kindlehill School is a K-10 Steiner School that sits on a hill above the Wentworth Falls Lake, in the Blue Mountains, NSW. We are an independant school working creatively and in a contemporary way, out of the foundation of Rudolf Steiner’s philosophy for education.


