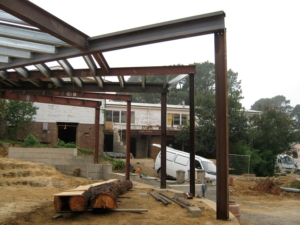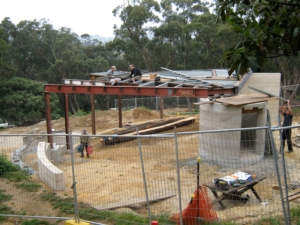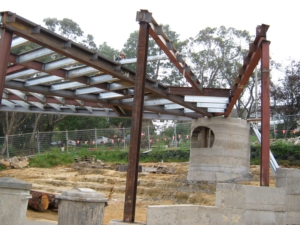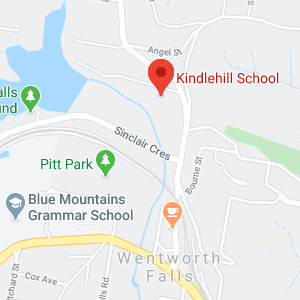A performance space and kindy is emerging from the ground. The concrete footing is laid, the steel beams are up and the purlins are set. The Spiral Shell is taking form.
Designed by Sunlab’s Simon Hearn, the small circular room at the top end is more that an eccentric technical room but the building’s structural core. From here, the beams radiate out, forming the frame of a performance space that will seat about 140.
You’d be hard pressed to find a right angle in this most geometric of buildings: the walls are curved, the roof is sloped and centre is spiralled. John prefers curves to straight lines for aesthetic reasons. He wants to create a beautiful environment for the children, but his reasoning goes deeper. The spiral is the centre of a design that flows out from kindy into the upper years and echoes the development of the child.
The construction method is as unique as the building. Builder Jason Dash has eschewed conventions like constructions drawings, preferring to take a more ‘evolutionary’ approach. This basically means that the challenges posed by the 3D geometric shape are dealt with as they arise, fostering a spirit of experimentation amongst the crew.
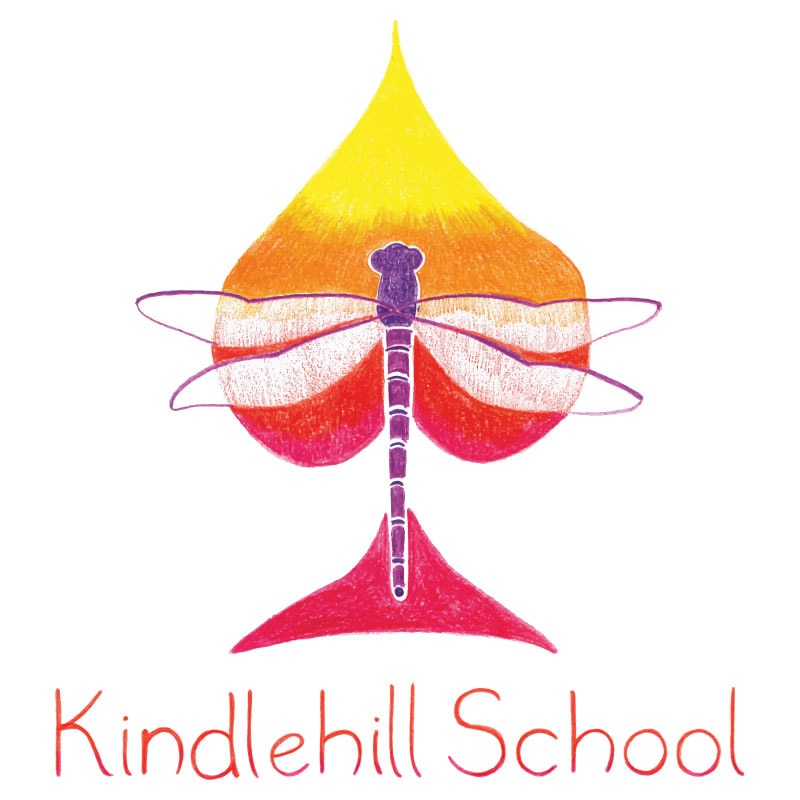
Kindlehill School is a K-10 Steiner School that sits on a hill above the Wentworth Falls Lake, in the Blue Mountains, NSW. We are an independant school working creatively and in a contemporary way, out of the foundation of Rudolf Steiner’s philosophy for education.

